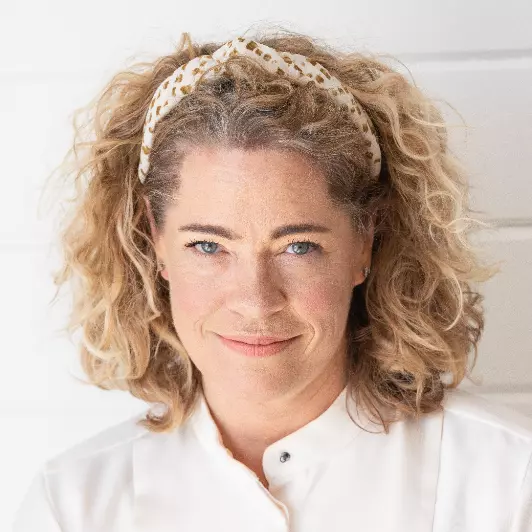$355,000
$360,000
1.4%For more information regarding the value of a property, please contact us for a free consultation.
5 Beds
3 Baths
3,824 SqFt
SOLD DATE : 04/02/2025
Key Details
Sold Price $355,000
Property Type Single Family Home
Sub Type Single Family Residence
Listing Status Sold
Purchase Type For Sale
Square Footage 3,824 sqft
Price per Sqft $92
MLS Listing ID 399513
Sold Date 04/02/25
Style Ranch
Bedrooms 5
Full Baths 1
Half Baths 1
Three Quarter Bath 1
Abv Grd Liv Area 1,912
Year Built 1966
Annual Tax Amount $3,727
Tax Year 2024
Lot Size 6,838 Sqft
Acres 0.157
Property Sub-Type Single Family Residence
Property Description
Nestled in the beloved Floral Blvd neighborhood, this 1966-built home offers over 3,800 sq ft of living space, providing ample room for you to make it your own. The main level features 2 spacious bedrooms, an additional office/bedroom, a large living room, 1 ½ bathrooms, and a kitchen/dining area with plenty of storage. Downstairs, you'll find an abundance of unique features, including 2 non-conforming bedrooms, a massive living/play area, a built-in root cellar, and a former pool area that could be transformed into a safe room. There's also another bathroom area and a workroom to suit your needs. With a 2-car garage and a dedicated well for water, this home is full of possibilities for those looking to add their personal touch. As an added bonus, the seller is offering a $10,000 seller credit, which can be used towards pre-paids, closing costs, or updates to make this home truly shine. With exceptional square footage and prime location, this home is a perfect opportunity to create your dream living space while simultaneously building wealth through sweat equity. Don't miss out on this hidden gem – schedule a showing today and discover all the potential this property has to offer!
Location
State MT
County Silver Bow
Area Butte And Surrounding Areas
Direction GPS will take you there successfully
Rooms
Basement Bathroom, Bedroom, Rec/ Family Area
Interior
Interior Features Central Vacuum, Fireplace, Vaulted Ceiling(s)
Heating Baseboard
Cooling Ceiling Fan(s)
Flooring Laminate, Partially Carpeted
Fireplaces Type Basement, Gas
Fireplace Yes
Appliance Dishwasher, Microwave, Range, Refrigerator
Exterior
Exterior Feature Sprinkler/ Irrigation
Parking Features Detached, Garage
Garage Spaces 2.0
Garage Description 2.0
Fence Partial
Utilities Available Electricity Available, Natural Gas Available, Sewer Available, Water Available
Waterfront Description None
Water Access Desc Well
Roof Type Asphalt, Shingle
Porch Deck, Porch
Building
Lot Description Lawn, Sprinklers In Ground
Entry Level One
Sewer Public Sewer
Water Well
Architectural Style Ranch
Level or Stories One
New Construction No
Others
Tax ID 0001082900
Ownership Full
Acceptable Financing Cash, 3rd Party Financing
Listing Terms Cash, 3rd Party Financing
Financing VA
Special Listing Condition Standard
Read Less Info
Want to know what your home might be worth? Contact us for a FREE valuation!

Our team is ready to help you sell your home for the highest possible price ASAP
Bought with eXp Realty, LLC
"My job is to find and attract mastery-based agents to the office, protect the culture, and make sure everyone is happy! "






