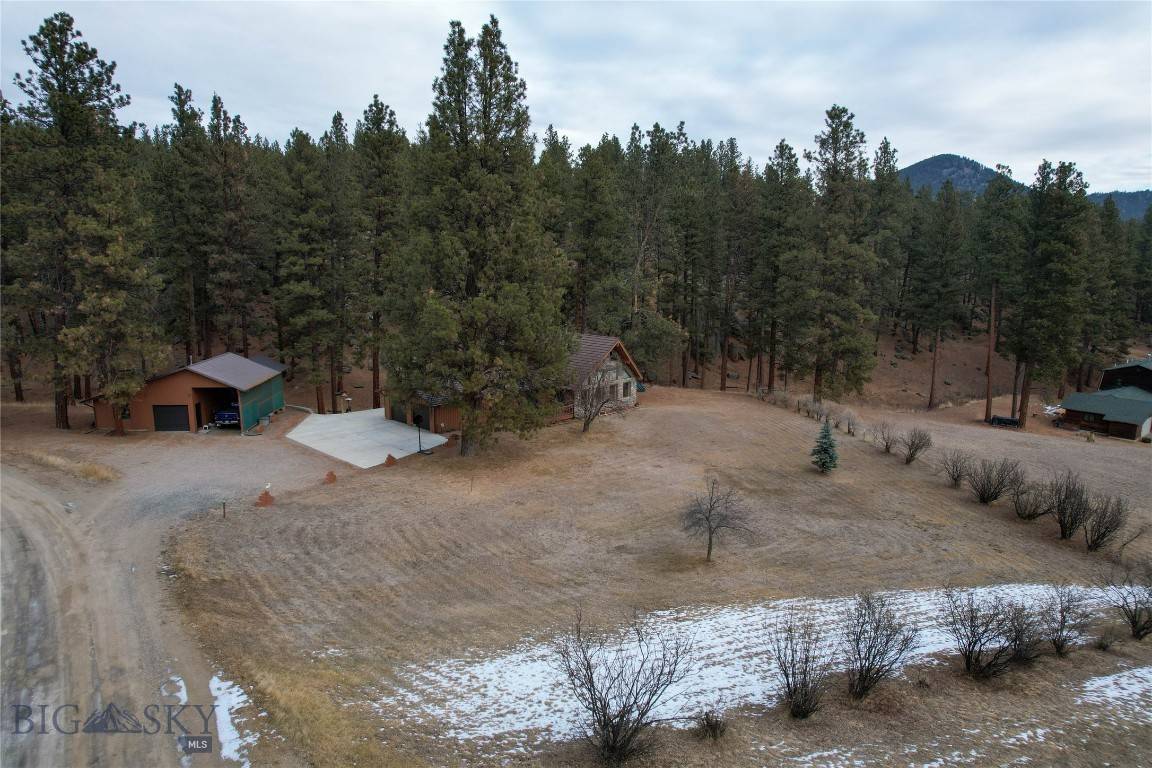$649,900
$649,900
For more information regarding the value of a property, please contact us for a free consultation.
3 Beds
3 Baths
3,160 SqFt
SOLD DATE : 02/07/2025
Key Details
Sold Price $649,900
Property Type Single Family Home
Sub Type Single Family Residence
Listing Status Sold
Purchase Type For Sale
Square Footage 3,160 sqft
Price per Sqft $205
Subdivision Minor Subdivision
MLS Listing ID 398795
Sold Date 02/07/25
Style A- Frame
Bedrooms 3
Full Baths 3
HOA Fees $70/mo
Abv Grd Liv Area 1,776
Year Built 1987
Annual Tax Amount $3,750
Tax Year 2024
Lot Size 2.310 Acres
Acres 2.31
Property Sub-Type Single Family Residence
Property Description
Nestled in the trees with boulders in the back yard this location is private yet 10 minutes from Helena. The interior is cozy with the wood stove and beautiful tongue and groove ceilings and open beam accents. Views of the Elkhorn Mountains are captured thru the large southern windows and each level has a bathroom and bedroom which offers privacy for all ages. The back covered and screened porch is perfect for entertaining and adds several hundred feet of living space. This open floor plan offers an eating counter ,large kitchen and dining room with views of the mountains and wildlife. The attached garage and additional shop/garage offers space fore home projects plus the large concrete apron on the garage is great for additional parking. The firepit in the back yard will be your favorite hangout! This home has been well maintained and the recent steel roof has a 40 year warranty! You will love watching the wildlife from you front windows-Elk, Deer and a occasional bear strolls thru!
Location
State MT
County Jefferson
Area Other Counties/State
Direction Exit at MT City and go west to round about. Continue south on Frontage Rd to Hahn Rd. Go about 1 mile and turn left at the mailboxes and proceed onto Forest Park Dr. House is on the right.
Rooms
Basement Bedroom
Interior
Interior Features Vaulted Ceiling(s), Walk- In Closet(s), Wood Burning Stove, Window Treatments
Heating Baseboard, Wood
Cooling Wall/ Window Unit(s)
Flooring Engineered Hardwood, Laminate, Partially Carpeted
Fireplaces Type Wood Burning Stove
Fireplace No
Window Features Window Coverings
Appliance Dryer, Dishwasher, Microwave, Range, Refrigerator, Water Softener, Trash Compactor
Exterior
Parking Features Attached, Garage, Garage Door Opener
Garage Spaces 3.0
Garage Description 3.0
Utilities Available Electricity Available, Natural Gas Available, Septic Available, Water Available
Water Access Desc Community/Coop
Roof Type Metal
Porch Balcony, Covered, Porch
Building
Entry Level Two
Sewer Septic Tank
Water Community/ Coop
Architectural Style A-Frame
Level or Stories Two
New Construction No
Others
HOA Fee Include Sewer,Water
Tax ID 0000005896
Ownership Full
Security Features Carbon Monoxide Detector(s),Heat Detector,Smoke Detector(s)
Acceptable Financing Cash, 1031 Exchange, 3rd Party Financing
Listing Terms Cash, 1031 Exchange, 3rd Party Financing
Financing Cash
Special Listing Condition Standard
Read Less Info
Want to know what your home might be worth? Contact us for a FREE valuation!

Our team is ready to help you sell your home for the highest possible price ASAP
"My job is to find and attract mastery-based agents to the office, protect the culture, and make sure everyone is happy! "






