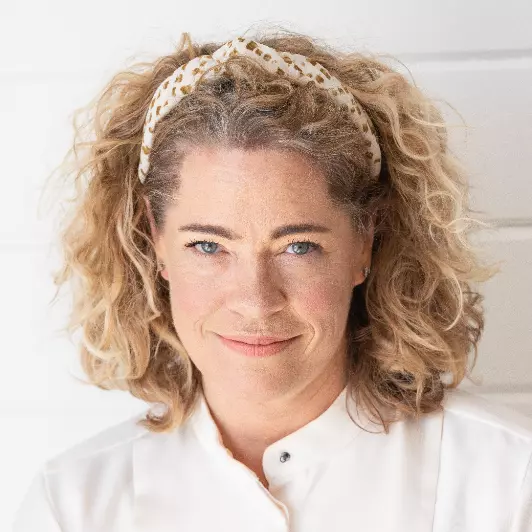$780,000
$824,900
5.4%For more information regarding the value of a property, please contact us for a free consultation.
4 Beds
3 Baths
4,368 SqFt
SOLD DATE : 05/01/2024
Key Details
Sold Price $780,000
Property Type Single Family Home
Sub Type Single Family Residence
Listing Status Sold
Purchase Type For Sale
Square Footage 4,368 sqft
Price per Sqft $178
Subdivision Antelope Meadows
MLS Listing ID 384281
Sold Date 05/01/24
Bedrooms 4
Full Baths 2
Three Quarter Bath 1
Abv Grd Liv Area 3,168
Year Built 1993
Annual Tax Amount $2,122
Tax Year 2023
Lot Size 2.793 Acres
Acres 2.793
Property Sub-Type Single Family Residence
Property Description
Spacious family home with so much potential, minutes from the town of Ennis...and you can bring your horses! This 4368 sq ft home sits on 2.79 +/- acres with 2 fenced pastures and a small horse shelter. The house features 4 bedrooms (2 non-conforming) and 2 3/4 bathrooms. The main floor has a nice size living room with propane fireplace and wood stove, large kitchen with ample storage, large dining room, nice size bedroom and a full bathroom, and the laundry room. The upstairs area is the large primary bedroom and ensuite with double vanity, shower, large tub and walk-in closet. There is also a large loft area perfect for an office, work-out space, or tv area. The basement has a family room, two additional, non-conforming, bedrooms with closets, a hunting/fishing room and a 3/4 bathroom. The covered front deck and patio, off the living room, offer breathtaking views of the Madison Range and Ennis Lake. The mature landscaping offers privacy. There is a two stall detached garage for vehicles and/or toys. The location of this house is hard to beat. There is a forest service trail in the neighborhood that takes you right into town.
Location
State MT
County Madison
Area Madison/Beaverhead/Jefferson
Direction Take a right onto Moores Creek Rd and follow it up hill to the right onto Antelope Meadows Rd. Continue straight and stay left when you come to the gravel. House will be on the right. Look for sign.
Rooms
Basement Bathroom, Bedroom, Rec/ Family Area
Interior
Interior Features Fireplace, Vaulted Ceiling(s), Walk- In Closet(s), Upper Level Primary
Heating Forced Air, Propane, Wood
Cooling Ceiling Fan(s), Wall/ Window Unit(s)
Flooring Hardwood, Partially Carpeted, Tile
Fireplaces Type Gas, Wood Burning Stove
Fireplace Yes
Window Features Window Coverings
Appliance Dryer, Dishwasher, Disposal, Microwave, Range, Refrigerator, Water Softener, Washer
Exterior
Exterior Feature Gravel Driveway, Landscaping
Parking Features Detached, Garage
Garage Spaces 2.0
Garage Description 2.0
Fence Cross Fenced, Perimeter
Utilities Available Fiber Optic Available, Propane, Septic Available, Water Available
Waterfront Description None
View Y/N Yes
Water Access Desc Well
View Lake, Mountain(s), Pond, Southern Exposure, Valley
Roof Type Shingle
Street Surface Gravel
Porch Covered, Deck
Building
Lot Description Lawn, Landscaped
Entry Level Two
Sewer Septic Tank
Water Well
Level or Stories Two
Additional Building Shed(s)
New Construction No
Others
Tax ID 0027074800
Acceptable Financing Cash, 3rd Party Financing
Listing Terms Cash, 3rd Party Financing
Financing Conventional
Special Listing Condition Standard
Read Less Info
Want to know what your home might be worth? Contact us for a FREE valuation!

Our team is ready to help you sell your home for the highest possible price ASAP
Bought with Berkshire Hathaway - Ennis
"My job is to find and attract mastery-based agents to the office, protect the culture, and make sure everyone is happy! "






