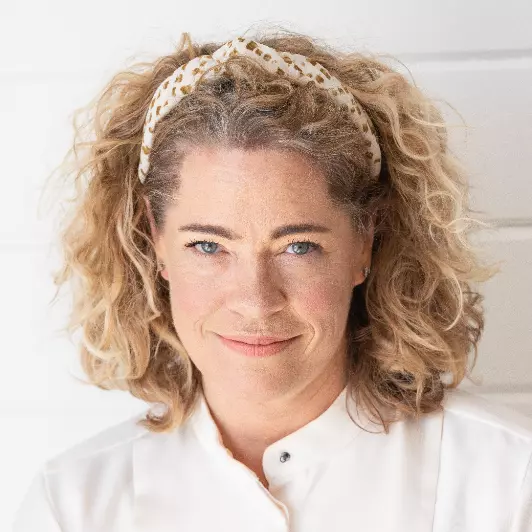$1,450,000
$1,690,000
14.2%For more information regarding the value of a property, please contact us for a free consultation.
4 Beds
5 Baths
6,500 SqFt
SOLD DATE : 08/31/2022
Key Details
Sold Price $1,450,000
Property Type Single Family Home
Sub Type Single Family Residence
Listing Status Sold
Purchase Type For Sale
Square Footage 6,500 sqft
Price per Sqft $223
Subdivision Other
MLS Listing ID 373334
Sold Date 08/31/22
Style Contemporary, Custom
Bedrooms 4
Full Baths 4
Half Baths 1
Abv Grd Liv Area 3,873
Year Built 2005
Annual Tax Amount $4,000
Tax Year 2022
Lot Size 13.000 Acres
Acres 13.0
Property Sub-Type Single Family Residence
Property Description
In the Heart of south Central Montana and the Yellowstone River Valley, lies the Lower Deer Creek Retreat. Situated on 13 acres just a few miles east of the town of Big Timber, Montana. The home enjoys the majestic views of the Lower Deer Creek Valley and the Beartooth Mountains. This home consists of 6,500 sq/ft with 4 bedrooms & 4-1/2 baths, Birch wood floors run throughout, and the living room showcases wood fireplace that is incredibly crafted out of maple with custom-built slide out compartments on either side. The kitchen is a chef's dream, with all high end appliances, granite countertops, a gas cooktop, pantry, slide out spice racks, and a huge island for socializing. The lower level is where your family and friends will ultimately end up, due to the 16'x30' indoor swimming pool, wet bar, hot-tub, full size theater room with tiered seating, plus an additional non-conforming bedroom, and a full bathroom. The shop is 2,400sq/ft with water, electric with large overhead door.
Location
State MT
County Sweet Grass
Area Sweet Grass County
Direction Call LA for directions.
Rooms
Basement Bathroom, Daylight, Egress Windows, Full, Finished, Walk- Out Access
Interior
Interior Features Wet Bar, Fireplace, Vaulted Ceiling(s), Walk- In Closet(s), Home Theater
Heating Forced Air
Cooling Central Air
Flooring Hardwood, Partially Carpeted
Fireplaces Type Wood Burning
Fireplace Yes
Appliance Built-In Oven, Cooktop, Double Oven, Dryer, Dishwasher, Range, Refrigerator, Washer
Laundry In Basement, Laundry Room
Exterior
Parking Features Attached, Garage
Garage Spaces 3.0
Garage Description 3.0
Fence Barbed Wire, Perimeter
Utilities Available Electricity Connected, Fiber Optic Available, Propane, Phone Available, Septic Available, Water Available
Waterfront Description Creek
View Y/N Yes
Water Access Desc Well
View Farmland, Meadow, Mountain(s), River, Southern Exposure, Creek/ Stream, Valley, Trees/ Woods
Roof Type Shingle
Street Surface Dirt
Porch Deck, Patio
Building
Entry Level Two
Sewer Septic Tank
Water Well
Architectural Style Contemporary, Custom
Level or Stories Two
Additional Building Shed(s), Storage, Workshop
New Construction No
Others
Pets Allowed Yes
Tax ID 000160019
Ownership Full
Acceptable Financing Cash, 3rd Party Financing
Listing Terms Cash, 3rd Party Financing
Financing Cash
Special Listing Condition Standard
Pets Allowed Yes
Read Less Info
Want to know what your home might be worth? Contact us for a FREE valuation!

Our team is ready to help you sell your home for the highest possible price ASAP
Bought with JH Real Estate
"My job is to find and attract mastery-based agents to the office, protect the culture, and make sure everyone is happy! "

