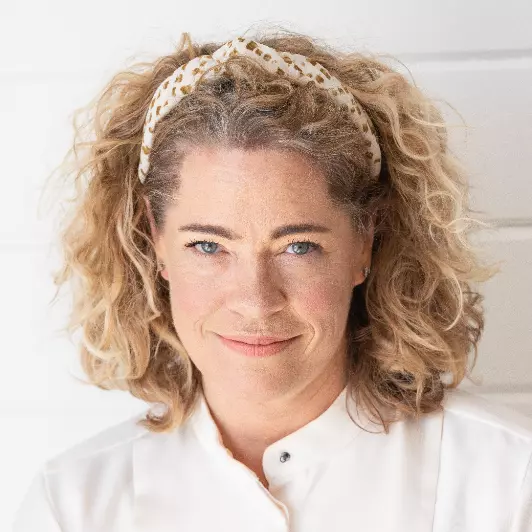$659,000
$634,000
3.9%For more information regarding the value of a property, please contact us for a free consultation.
3 Beds
3 Baths
3,208 SqFt
SOLD DATE : 08/26/2021
Key Details
Sold Price $659,000
Property Type Single Family Home
Sub Type Single Family Residence
Listing Status Sold
Purchase Type For Sale
Square Footage 3,208 sqft
Price per Sqft $205
Subdivision Godfrey Canyon Estates
MLS Listing ID 358195
Sold Date 08/26/21
Bedrooms 3
Full Baths 2
Half Baths 2
HOA Fees $10/ann
Abv Grd Liv Area 1,604
Year Built 1992
Annual Tax Amount $3,025
Tax Year 2020
Lot Size 0.320 Acres
Acres 0.32
Property Sub-Type Single Family Residence
Property Description
Immaculate home in Churchill. Custom cabinetry, beautiful built-ins and exceptional wood trim detail throughout the house. Large kitchen with island and prep sink. Lots of cabinet space and an eat-in bar. Main floor master with walk-in closet. Home office conveniently located off the master, would also work nicely as a nursery. The lower level has a family room along with two generously sized bedrooms, full bathroom, second office space, craft room, exercise room and a large storage room. The garage is every man's dream, oversized with a separate storage room and cabinets all around for additional storage. Large laundry room with half bathroom. Mature landscaping with gorgeous perennials. Soak in the stunning mountain views in all directions from the beautiful deck that backs to an open field or enjoy your morning coffee on the covered front porch and take in the amazing Bridger Mountains.
Location
State MT
County Gallatin
Area Greater Manhattan
Direction Cameron Bridge Rd. or Churchill Rd to Pearl, keep left on Monarch to Skylark
Rooms
Basement Bathroom, Bedroom, Full, Finished, Rec/ Family Area
Interior
Heating Baseboard, Natural Gas
Cooling None
Flooring Partially Carpeted
Fireplace No
Appliance Built-In Oven, Cooktop, Double Oven, Dishwasher, Disposal, Microwave, Range, Refrigerator
Exterior
Exterior Feature Landscaping
Parking Features Attached, Garage
Garage Spaces 2.0
Garage Description 2.0
Utilities Available Natural Gas Available
Waterfront Description None
View Y/N Yes
View Farmland, Mountain(s)
Roof Type Asphalt, Shingle
Street Surface Paved
Porch Covered, Deck, Porch
Building
Lot Description Landscaped
Entry Level One
Level or Stories One
New Construction No
Others
Tax ID RFE27609
Acceptable Financing Cash, 3rd Party Financing
Listing Terms Cash, 3rd Party Financing
Financing VA
Special Listing Condition Standard
Read Less Info
Want to know what your home might be worth? Contact us for a FREE valuation!

Our team is ready to help you sell your home for the highest possible price ASAP
Bought with Aspire Realty
"My job is to find and attract mastery-based agents to the office, protect the culture, and make sure everyone is happy! "






