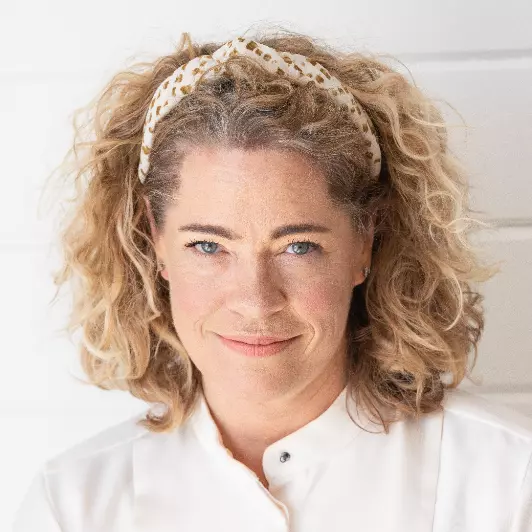
6 Beds
6 Baths
6,714 SqFt
6 Beds
6 Baths
6,714 SqFt
Key Details
Property Type Single Family Home
Sub Type Single Family Residence
Listing Status Active
Purchase Type For Sale
Square Footage 6,714 sqft
Price per Sqft $767
Subdivision Glastonbury
MLS Listing ID 405163
Style Custom, Ranch, Rustic
Bedrooms 6
Full Baths 5
Half Baths 1
HOA Fees $247/ann
Abv Grd Liv Area 5,284
Year Built 2015
Annual Tax Amount $19,885
Tax Year 2024
Lot Size 21.370 Acres
Acres 21.37
Property Sub-Type Single Family Residence
Property Description
The Main Lodge features vaulted ceilings with massive stone fireplaces, exposed reclaimed timbers, hardwood floors, and custom finishes & woodworking throughout. Large picture windows capture the views of the mountains, valley floor and Yelllowstone River. Entertaining is a breeze with two large dining tables, a full sized saloon-style western bar, and spectacular chef's kitchen that boasts an oversized island, double dishwashers, double gas range, and sub-zero refrigerator and freezer.
The master suite is a very private wing of the main level that features a rock fireplace, spacious bathroom with walk-in shower, office space, screened in sleeping porch, exterior hot tub and outdoor fire pit.
Also the ground level of the main lodge are 2 additional bedrooms, each with a private bath, and another cozy living area with a fireplace and ample seating.
The downstairs has a game room with theater projector screen and a full-size billiard pool table.
Next to the main Lodge is the Barn Bunk House, which, at 3,307 SF, is really an expansive second home. The ground level has an enormous laundry room with 3 washers & dryers, dog wash area, and oversized 2 car garage. On the upper level you'll find a kitchenette, loft, and 2 large bunk room-style bedrooms with attached baths and doors to the exterior balcony.
The landscaping outside the lodge is equally awe inspiring with massive rock fireplaces, rock patios and walkways, mature pines and aspens, and of course, more exquisite views of the mountains.
The property has lots of flexibility and would make a perfect setting for corporate retreats, family gatherings, high end vacation rental that can sleep 20, or as your own mountain getaway. The New Moon Lodge is being sold furnished and is ready to host your next great adventure.
Location
State MT
County Park
Area Park County
Direction From Livingston, travel S on 89 for 27 miles, to Right on Dry Creek Rd, to Right on Hercules Rd, to Left on Sagittarius Skyway
Rooms
Basement Bathroom, Rec/ Family Area
Interior
Interior Features Fireplace, Walk- In Closet(s), Window Treatments, Sun Room
Heating Forced Air, Natural Gas, Radiant Floor, Wood
Cooling Central Air
Flooring Hardwood, Tile
Fireplaces Type Wood Burning
Fireplace Yes
Window Features Window Coverings
Appliance Built-In Oven, Dryer, Dishwasher, Freezer, Disposal, Microwave, Range, Refrigerator, Washer
Exterior
Parking Features Attached, Garage
Garage Spaces 2.0
Garage Description 2.0
Utilities Available Electricity Available, Electricity Connected, Propane, Septic Available, Water Available
View Y/N Yes
Water Access Desc Well
View Farmland, Meadow, Mountain(s), River, Southern Exposure, Creek/ Stream, Valley, Trees/ Woods
Roof Type Asphalt
Street Surface Gravel
Porch Balcony, Covered, Patio, Porch
Building
Entry Level One
Builder Name Cikan Architects in Bozeman
Sewer Septic Tank
Water Well
Architectural Style Custom, Ranch, Rustic
Level or Stories One
Additional Building Guest House
New Construction No
Others
HOA Fee Include Road Maintenance
Tax ID 0006852830
Ownership Full
Security Features Security System
Acceptable Financing Cash, 3rd Party Financing
Listing Terms Cash, 3rd Party Financing
Special Listing Condition None

"My job is to find and attract mastery-based agents to the office, protect the culture, and make sure everyone is happy! "






