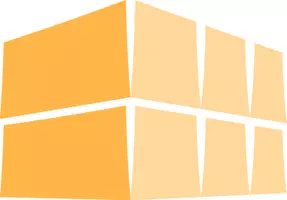4 Beds
4 Baths
3,227 SqFt
4 Beds
4 Baths
3,227 SqFt
Key Details
Property Type Single Family Home
Sub Type Single Family Residence
Listing Status Active
Purchase Type For Sale
Square Footage 3,227 sqft
Price per Sqft $1,843
Subdivision Highlands
MLS Listing ID 402605
Style Custom
Bedrooms 4
Full Baths 3
Half Baths 1
HOA Fees $3,750/ann
Abv Grd Liv Area 3,227
Year Built 2016
Annual Tax Amount $23,663
Tax Year 2024
Lot Size 10,890 Sqft
Acres 0.25
Property Sub-Type Single Family Residence
Property Description
Located at the top of the Highlands neighborhood, 102 Outlook receives especially good sun exposure and enjoys expansive views across the valley, overlooking the Spanish Peaks community and the Montage hotel. With no homes across the street, this home also benefits from more privacy than most others in the neighborhood.
Ski-in / ski-out access is directly across the street, and the soon-to-be-completed Aspire amenity building -- that will feature a state of the art fitness center, basketball court, climbing wall, outdoor pool and hot tubs -- is within easy walking distance.
The home has been thoughtfully designed and impeccably decorated, with considerable owner enhancements such as custom closets in the bedrooms and garage and sound proof glass around the loft TV room. The spacious open-concept living area features soaring ceilings, a cozy fireplace, and refined finishes, making it ideal for entertaining or relaxing after a day on the slopes.
Membership to Spanish Peaks Mountain Club allows you preferred access and discounts to Montage Big Sky, the Tom Weiskopf 18-hole golf course, the new 10-hole Par 3 golf course, elevated dining in the Spanish Peaks Clubhouse, and endless outdoor pursuits. Whether you're seeking a year-round residence or a seasonal getaway, this Highlands gem offers the perfect base for your Montana mountain lifestyle.
Location
State MT
County Gallatin
Area Greater Big Sky
Direction Lone Mountain Trail to Ousel Falls Rd, follow Ousel Falls Rd to main entrance of Spanish Peaks Mountain Club, turn right on Settlement Trail, right on Outlook Trail, 3rd home on right.
Interior
Interior Features Fireplace, Vaulted Ceiling(s), Walk- In Closet(s), Main Level Primary
Heating Forced Air
Cooling Central Air
Fireplaces Type Wood Burning
Fireplace Yes
Appliance Cooktop, Dishwasher, Disposal, Microwave, Range, Refrigerator, Washer
Exterior
Exterior Feature Landscaping
Parking Features Attached, Garage
Garage Spaces 2.0
Garage Description 2.0
Pool Association
Utilities Available Electricity Available, Propane, Phone Available, Sewer Available, Water Available
Amenities Available Clubhouse, Fitness Center, Golf Course, Pool, Ski Accessible, Ski In Ski Out, Spa/Hot Tub, Trail(s)
Waterfront Description None
View Y/N Yes
Water Access Desc Community/Coop
View Mountain(s), Trees/ Woods
Street Surface Paved
Porch Balcony, Covered
Building
Lot Description Landscaped
Entry Level Two
Water Community/ Coop
Architectural Style Custom
Level or Stories Two
New Construction No
Others
Tax ID RKE68570
Ownership Full
Acceptable Financing Cash
Listing Terms Cash
Special Listing Condition None
"My job is to find and attract mastery-based agents to the office, protect the culture, and make sure everyone is happy! "






